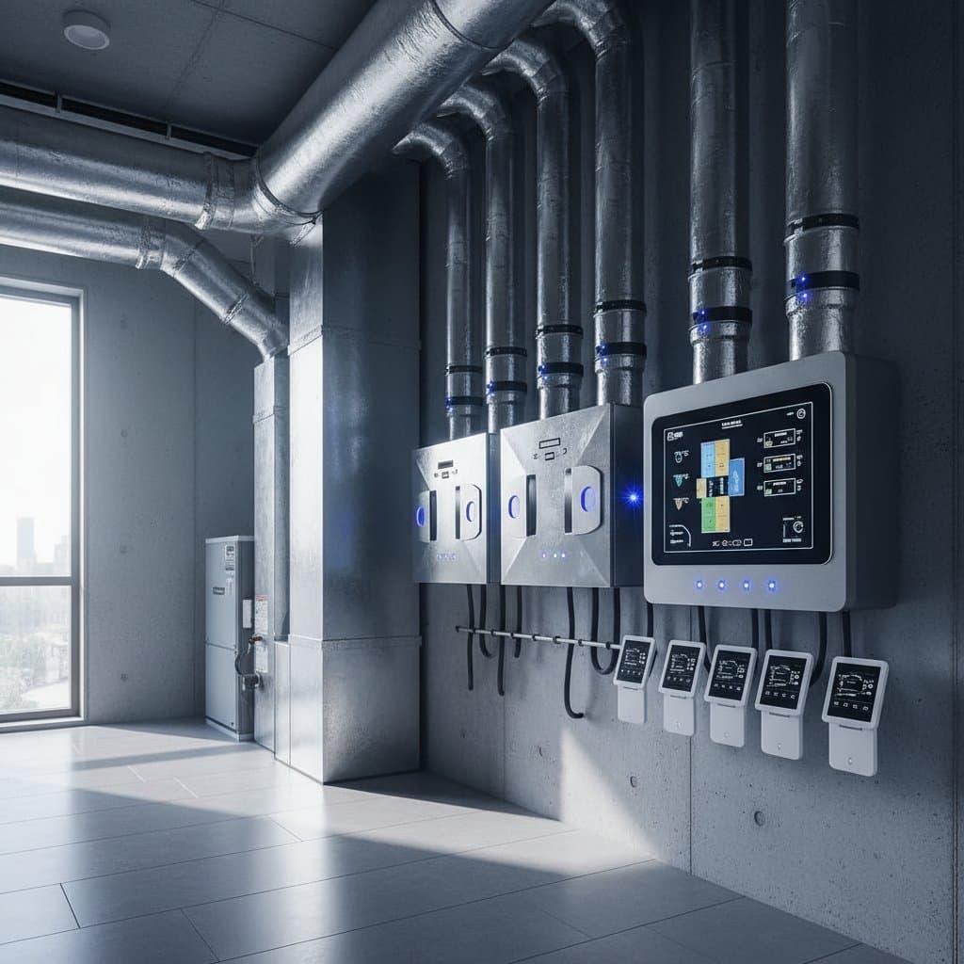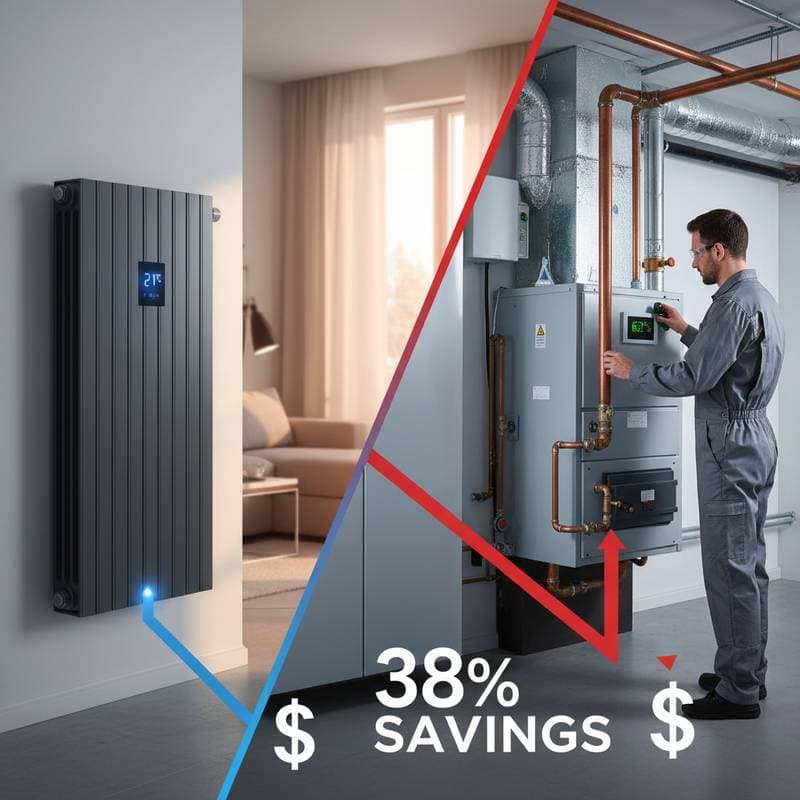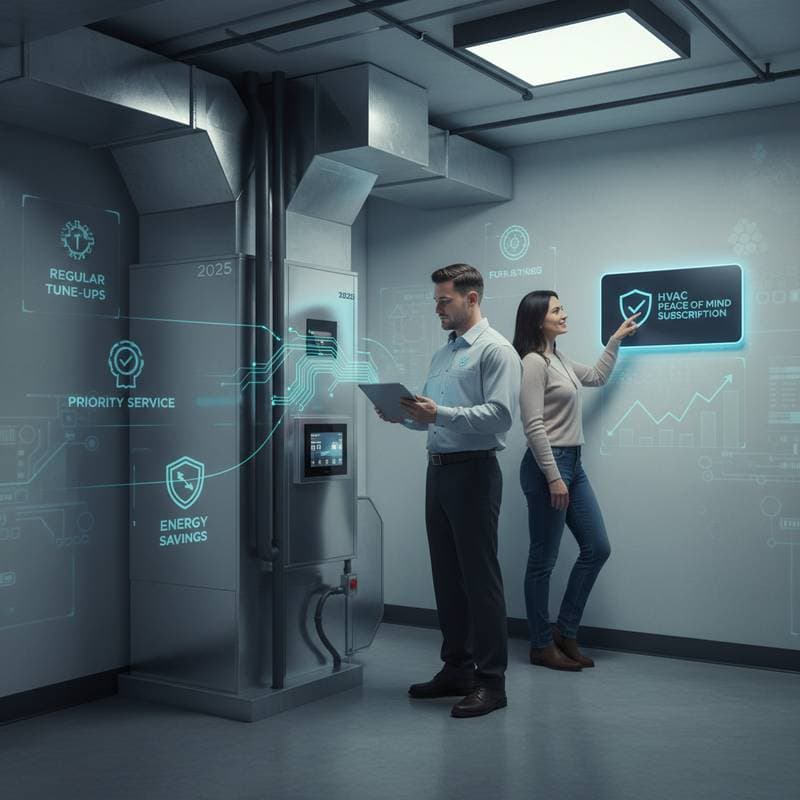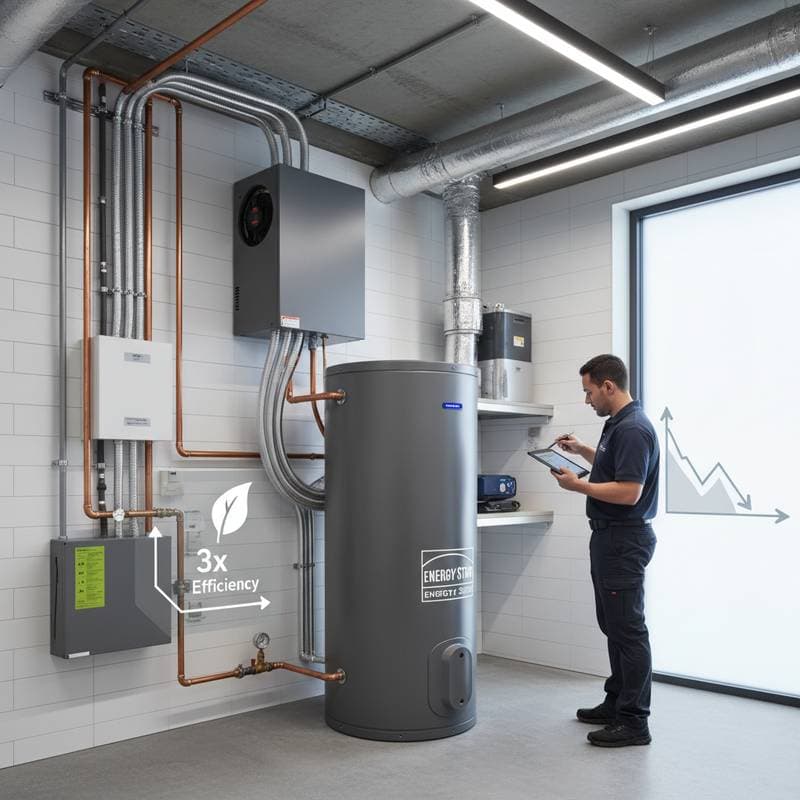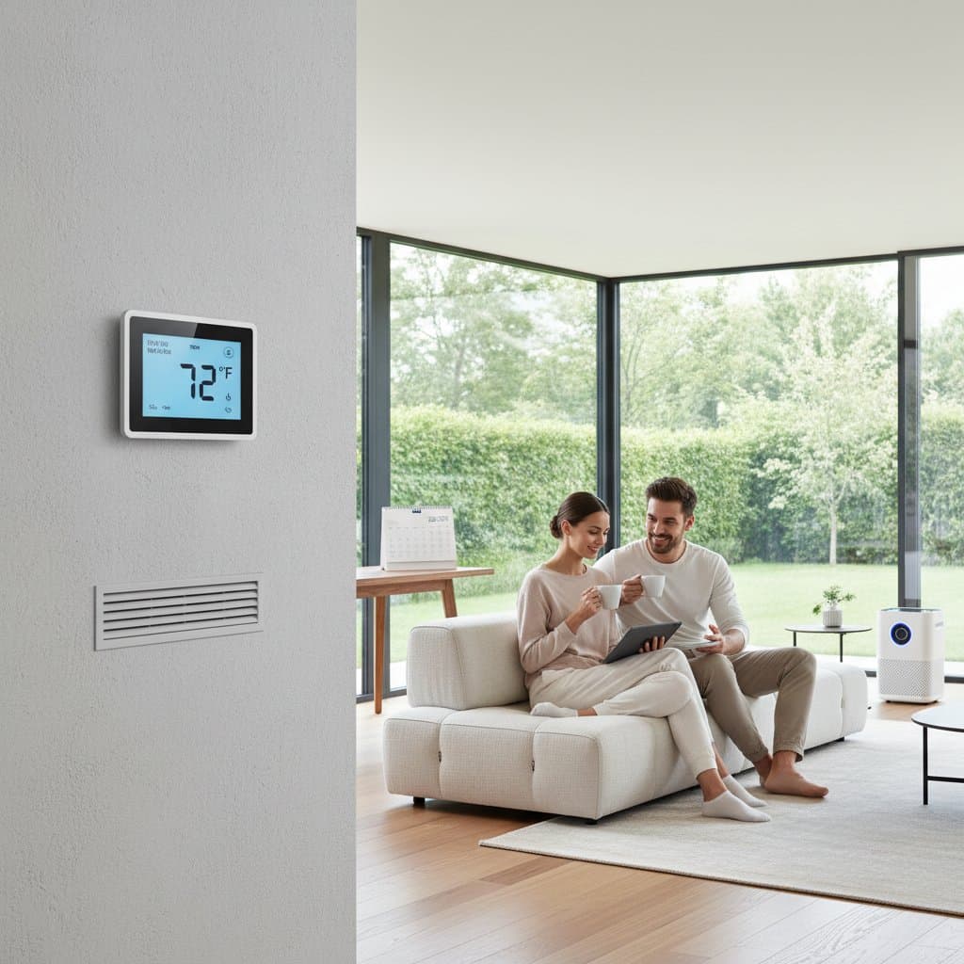Room-by-Room Temperature Control: HVAC Zoning in 2025
Homes often suffer from uneven temperatures despite frequent thermostat adjustments. HVAC zoning systems address this issue by enabling independent temperature management for individual rooms, which fosters personalized comfort and minimizes energy loss. This guide details the mechanics of zoning, its significance, and the steps involved in system upgrades to achieve balanced climate control throughout your residence.
Understanding HVAC Zoning
HVAC zoning partitions a home into distinct areas, known as zones, each equipped with its own thermostat. Rather than applying a single temperature setting across the entire property, the system directs conditioned air precisely to required locations. Motorized dampers, positioned within the ductwork, facilitate this by opening or closing in response to thermostat inputs, thereby regulating airflow distribution.
Consider a scenario where bedrooms require cooler settings while living areas demand warmth. Zoning accommodates such preferences by supplying air selectively, avoiding the inefficiency of conditioning unoccupied spaces. Ultimately, this approach delivers accurate temperature regulation, superior energy conservation, and heightened comfort for all occupants.
Mechanics of HVAC Zoning Systems
A comprehensive HVAC zoning system integrates multiple components that collaborate to optimize air distribution. The following outlines the primary elements and their interactions:
- Thermostats: Positioned in each zone, these devices monitor ambient temperatures and transmit signals to the control panel indicating the need for heating or cooling.
- Control Panel: Serving as the system's central processor, it aggregates data from thermostats and issues directives to dampers and the main HVAC unit.
- Motorized Dampers: These mechanisms, installed in duct branches, adjust to permit or restrict airflow to specific zones as instructed.
- Central HVAC Unit: This generates the heated or cooled air, with the zoning configuration determining its targeted delivery.
Upon detecting a temperature deviation in a zone, the thermostat alerts the control panel. The panel then activates the corresponding damper and engages the HVAC unit to supply conditioned air until equilibrium is restored, after which resources redirect to other zones.
Indicators That HVAC Zoning Suits Your Home
Determine the suitability of zoning by observing these common discomfort patterns:
- Persistent temperature variations, with certain rooms remaining too warm or cool.
- Elevated temperatures on upper levels in multi-story residences.
- Full conditioning of infrequently occupied areas, such as guest rooms or basements.
- Disagreements among household members regarding thermostat preferences.
- Elevated utility statements disproportionate to actual consumption.
- Dependence on supplemental devices like portable heaters or air conditioners for localized adjustments.
Zoning mitigates these challenges by allocating resources judiciously, thereby alleviating strain on the primary HVAC equipment.
Categories of HVAC Zoning Configurations
Zoning options vary based on existing infrastructure and desired outcomes. The following categories represent viable selections for residential applications.
Ducted Zoning Configurations
Prevalent in homes with forced-air systems, these employ motorized dampers within existing ducts to modulate airflow. Installation typically occurs alongside HVAC replacements or during structural modifications, though retrofitting remains feasible for compatible duct networks.
Ductless Mini-Split Zoning
These systems feature standalone indoor units per zone, linked to a single outdoor compressor. Independent thermostats on each unit provide granular control absent duct requirements, making them suitable for additions like workshops or homes lacking duct infrastructure.
Hybrid Zoning Approaches
Combining ducted and ductless elements, hybrids suit properties blending central systems with isolated areas requiring autonomous regulation, such as attics or enclosed porches.
Intelligent Zoning Solutions
Incorporating connectivity and automation, these enhance traditional zoning with Wi-Fi-enabled thermostats that adapt to user behaviors. Mobile applications facilitate remote adjustments and programmed routines aligned with occupancy patterns.
Principal Advantages of HVAC Zoning
Beyond immediate comfort, zoning yields tangible improvements in operational efficiency, resource utilization, and equipment durability.
Energy Conservation
Targeted conditioning limits operation to active spaces, curtailing idle cycles and overall consumption. This selective engagement reduces operational demands compared to whole-home conditioning.
Prolonged Equipment Durability
Reduced workload on the central unit diminishes mechanical stress, thereby extending service intervals and lowering repair expenditures.
Customized Comfort Levels
Independent settings accommodate diverse preferences, resolving conflicts and promoting harmonious indoor environments.
Improved Indoor Air Standards
Localized airflow minimizes allergen dissemination across zones. Integration with filtration enhancements or dehumidification further elevates air purity.
Advanced Management Capabilities
Digital interfaces enable seamless oversight, allowing adjustments via smartphones to align with real-time needs and absences.
Determinants of HVAC Zoning Expenses
Installation expenditures hinge on multiple variables. Awareness of these aids in financial preparation.
- Zone Quantity: Additional zones necessitate extra thermostats, dampers, and cabling, escalating both supplies and installation fees.
- Configuration Variety: Ducted adaptations prove economical with accessible infrastructure, whereas ductless setups incur higher initial hardware costs despite streamlined placement.
- Property Dimensions and Configuration: Expansive or intricate layouts demand broader interventions.
- Digital Enhancements: Intelligent features, including app integration, augment functionality at an added premium.
- Adaptation Versus Fresh Setup: Retrofitting existing apparatus often involves greater complexity than new integrations.
- Installation Proficiency: Regional rates and specialist qualifications influence labor charges, with certified professionals ensuring enduring efficacy.
Despite variability, long-term efficiencies frequently offset initial outlays.
Self-Managed Adjustments Versus Professional Services
While zoning appears straightforward, professional involvement proves essential for most implementations. Distinguish manageable tasks from those requiring expertise.
Feasible Independent Actions
- Configure compatible smart thermostats on current systems.
- Manually tweak vent openings for interim airflow equalization.
- Document thermal discrepancies to inform specialist assessments.
Such measures provide insights without risk.
Essential Professional Interventions
- Placement of motorized dampers and duct alterations.
- Electrical connections for panels and sensors.
- Synchronization with core HVAC operations.
- Optimization of automated protocols.
These processes entail precision engineering and safety protocols best handled by qualified technicians.
Procedure for HVAC Zoning Implementation
Professional deployment follows a structured sequence to guarantee seamless integration.
Initial Property Assessment
Technicians examine the extant HVAC framework, ducts, and barriers to pinpoint inefficiencies and align with occupant objectives.
Customized Zoning Blueprint
Drawing from the assessment, a tailored division emerges, delineating damper sites, sensor locations, and panel configurations.
Component Deployment
Dampers integrate into ducts, thermostats affix to walls, and interconnections establish via the control hub. Ductless variants involve unit mounting and external linkages.
Performance Tuning
Settings calibrate for responsive zone interactions, with comprehensive testing of distribution, uniformity, and interoperability.
User Instruction Session
Guidance covers operation, customization, and routine upkeep to sustain peak functionality.
Common Inquiries About HVAC Zoning
Optimal Zone Count for Residences?
Two to four zones suffice for typical homes, delineating communal, sleeping, and vertical separations. Expansive properties may accommodate more, contingent on architecture and capacity.
Feasibility of Retrofitting Existing Systems?
Affirmative, provided ducts and units permit. Evaluations confirm requisite modifications.
Impact on Utility Expenses?
Generally affirmative, through targeted usage that curtails excess. Outcomes depend on insulation and behaviors.
Compatibility with Intelligent Thermostats?
Fully compatible, enhancing zoning with remote, adaptive controls for refined management.
Typical Installation Duration?
Variable by scope, often spanning days. Site-specific evaluations yield precise timelines.
Securing Balanced Home Comfort
Uneven climates and disputes over settings undermine residential well-being. HVAC zoning provides a targeted remedy, customizing environments per space while conserving resources and preserving system integrity.
Consult a certified specialist to evaluate your setup and deploy a bespoke solution. This investment yields uniform temperatures, diminished costs, and an optimized living space attuned to your needs.
