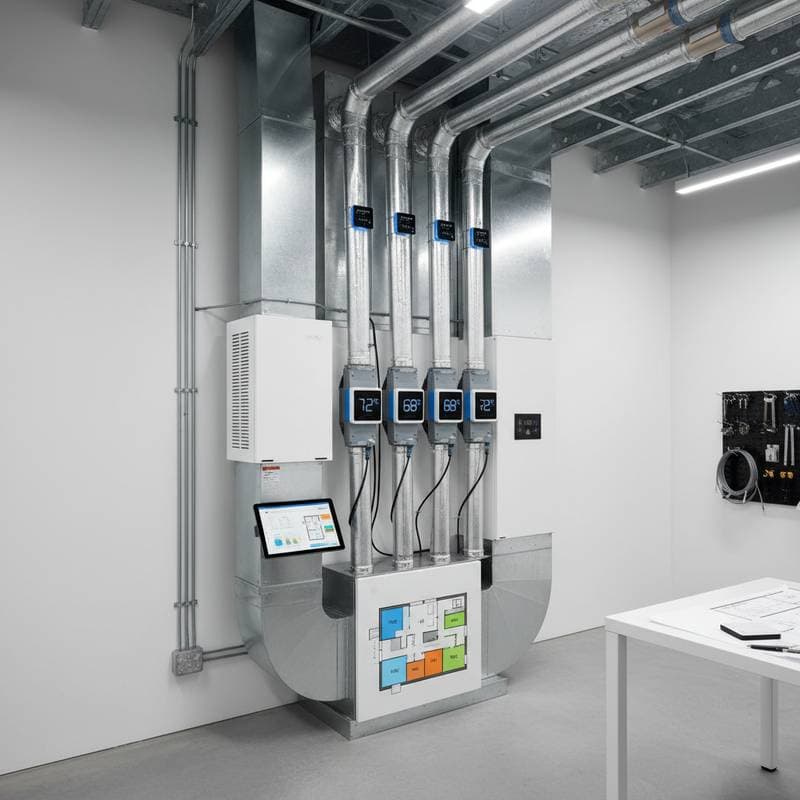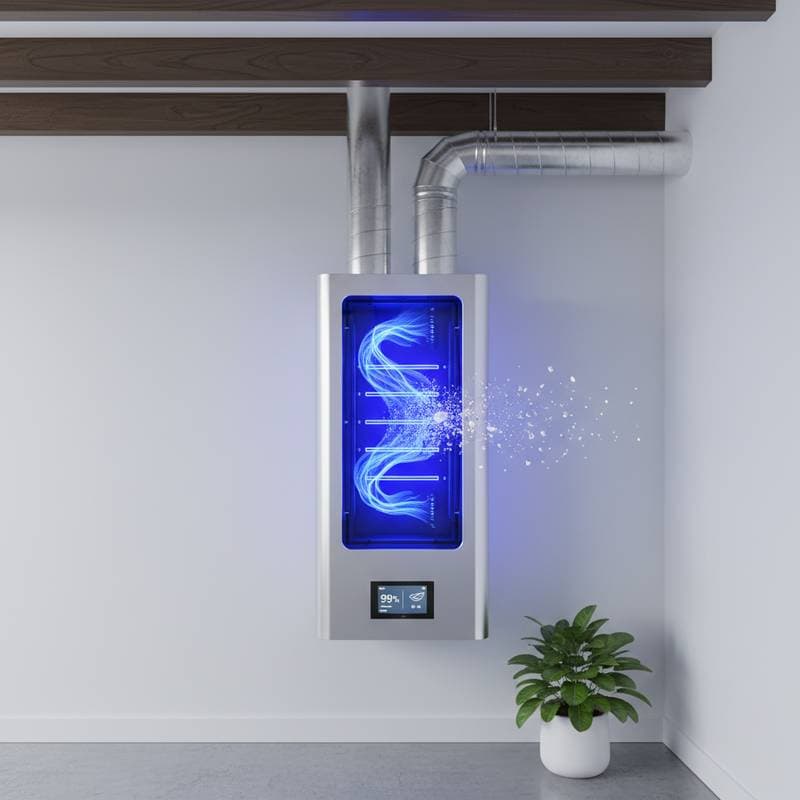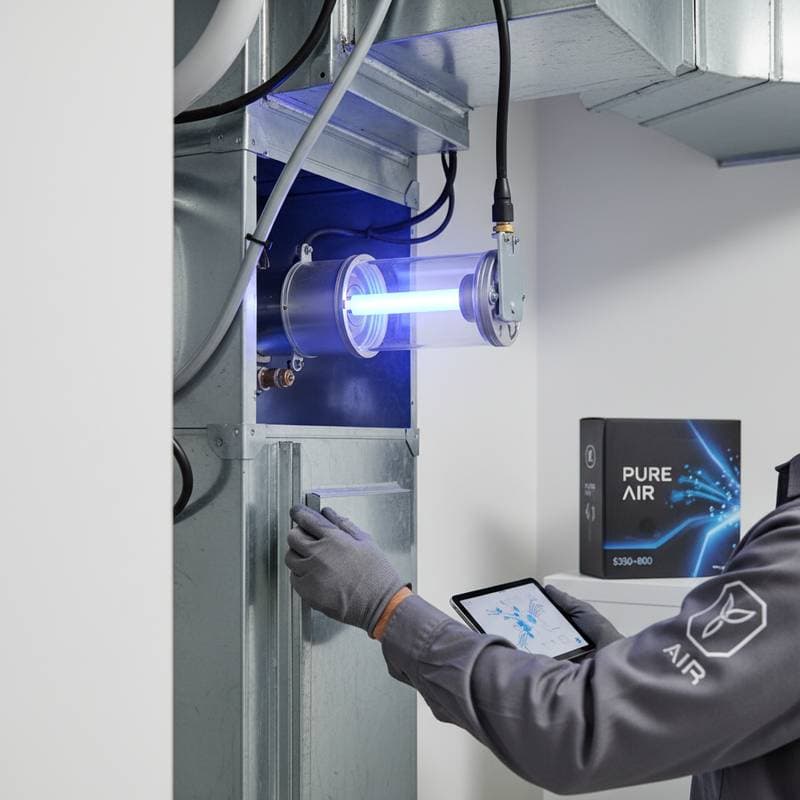Room-by-Room Temperature Control for Energy Savings
Homes often suffer from uneven heating and cooling, with some rooms feeling uncomfortably warm while others remain chilly. A zoning HVAC system resolves this issue by allowing independent temperature control for each room or area, ensuring that energy heats or cools only the spaces in active use. This method enhances resident comfort, minimizes energy waste, and extends the operational life of the HVAC equipment.
The following sections detail the mechanics of zoning systems, associated expenses, essential installation considerations, and strategies for determining suitability for a specific residence.
| Item | Typical Range |
|---|---|
| Average Cost to Add Zoning | $2,500 - $5,500 |
| Cost for New Multi-Zone HVAC | $7,000 - $12,000 |
| Potential Energy Savings | 20% - 30% annually |
| Zones Recommended for Average Home | 2 - 4 |
Average Zoning System Costs
Expenses for a zoning system vary based on whether the addition occurs to an existing HVAC configuration or forms part of a new installation.
Retrofitting zoning to an established system generally ranges from $2,500 to $5,500. This price reflects the number of zones desired and the intricacy of the existing ductwork.
A new multi-zone HVAC installation, which incorporates fresh ductwork, zone dampers, and dedicated smart thermostats, typically falls between $7,000 and $12,000. Although the initial outlay appears substantial, the resulting energy efficiencies and comfort gains frequently justify the expenditure over time.
Key Factors That Affect Zoning System Price
Multiple elements determine the final cost of a zoning installation. Awareness of these components aids in accurate budgeting and optimal system design.
Number of Zones
Every zone demands its own thermostat, sensors, and control dampers. An increase in zones elevates both equipment and labor requirements. Residences commonly achieve optimal results with two to four zones, for instance, by isolating living areas from sleeping quarters.
Home Size and Layout
Expansive properties or those spanning multiple levels necessitate additional zones for uniform comfort distribution. Designs featuring open layouts might require fewer zones than structures with numerous compact rooms or structural extensions.
Ductwork Accessibility
Accessible ductwork, such as that located in basements, attics, or crawl spaces, keeps installation expenses modest. Inaccessible ducts concealed within walls or ceilings demand extended labor, thereby raising costs.
Type of HVAC Equipment
Zoning integrates with conventional forced-air setups as well as ductless mini-split configurations. Ductless systems, equipped with separate air handlers per zone, often incur lower zoning setup costs.
Thermostat Technology
Incorporating smart thermostats and sensors provides enhanced control and monitoring capabilities, though it elevates overall expenses. Homeowners value these features for their energy usage insights and remote operation options.
Types of Zoning Systems
Two primary approaches exist for achieving room-specific temperature management: central ducted zoning and ductless multi-zone HVAC systems. Each option presents distinct advantages.
Central Ducted Zoning
This configuration employs motorized dampers within existing ducts to regulate airflow toward designated rooms or zones.
Pros:
- Compatible with prevailing central HVAC units
- Delivers uniform air circulation
- Seamlessly pairs with smart thermostat technologies
Cons:
- Necessitates duct alterations
- Efficiency may suffer from leaky or inadequately sized ducts
Ductless Multi-Zone Systems
These setups feature individual indoor air handlers linked to a single outdoor compressor unit, with each zone receiving a dedicated air handler and thermostat.
Pros:
- Eliminates the need for ductwork
- Provides superior efficiency and subdued noise levels
- Suited for expansions, basements, or ductless homes
Cons:
- Involves elevated per-zone initial costs
- Requires visible mounting of indoor units on walls or ceilings
Signs You Need a Zoning System
Certain indicators suggest that a zoning system would elevate comfort and lower utility expenses:
- Disparities in temperature between floors or individual rooms
- Continuous heating or cooling of unoccupied areas
- Differing temperature preferences among household members
- Persistent hot or cold spots adjacent to expansive windows or sunlit exposures
- Challenges in maintaining desired comfort in specific rooms despite thermostat adjustments
The Zoning Installation Process
Professional installation ensures the zoning system functions effectively. The procedure unfolds in these stages:
- Initial Assessment – Technicians inspect the home layout, insulation quality, and airflow patterns to devise an appropriate zoning plan.
- Zone Planning – Divide the property into practical zones aligned with occupancy habits and comfort priorities.
- Equipment Installation – Secure dampers, control panels, and thermostats in place. For ductless variants, position indoor air handlers and connect refrigerant lines.
- System Integration – Link zoning controls to the primary HVAC unit and fine-tune for equitable airflow distribution.
- Testing and Adjustment – Verify functionality across all zones to confirm reliable performance and comfort attainment.
The entire process spans one to two days, contingent upon system complexity.
Frequently Asked Questions About Zoning Systems
How many zones should my home have?
Two to four zones serve most homes effectively. A standard arrangement separates living spaces, bedrooms, and auxiliary areas like basements or attics for enhanced management.
Can I add zoning to my existing HVAC system?
Yes, retrofitting proves feasible in numerous instances through the addition of dampers and thermostats to current ductwork. A specialist evaluation verifies duct compatibility.
Does zoning really save energy?
Zoning curtails energy expenditure by targeting only utilized spaces for heating or cooling. Homeowners frequently observe reductions of 20 to 30 percent in utility bills.
Will zoning affect my HVAC warranty?
Professional installation by a certified contractor preserves equipment warranties. Verify system compatibility with the manufacturer prior to proceeding.
How does a smart thermostat help with zoning?
Smart thermostats adapt to routines, automate temperature adjustments, and enable remote zone management. These devices optimize comfort while offering detailed energy consumption data.
Is a ductless system better for zoning than a central system?
Ductless configurations yield precise control and greater efficiency, particularly in homes lacking ducts. Central systems excel when existing ductwork remains in sound condition.
Achieve Balanced Comfort and Efficiency
Implementing a zoning system transforms home climate management by delivering tailored temperatures where needed most. This upgrade not only fosters a more agreeable living environment but also yields measurable reductions in energy use and maintenance demands. Consult a qualified HVAC professional to assess options and initiate the path to optimized home comfort.





